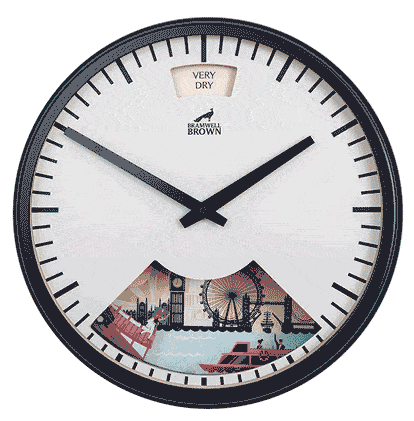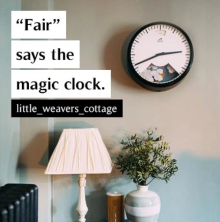The Bramwell Brown Blog
How Long Does the Interior Design Process Take

If you’re thinking of getting started on an interior design project, one of your first questions may be “how long is this even going to take?” It can be difficult to estimate the amount of time if you don’t know the entire process from start to finish, not to mention bumps in the road that you might come across.
The Process
Depending on who you consult, the process of interior design will usually consist of about five or six steps that may vary in the specific name from firm to firm, but often mean the same thing and accomplish the same goal by the end of each stage. We’ll go through each stage to explain what each is about so you can get an idea of how much time is devoted to the process.
Programming, Planning and Strategy
This is where designers spend time getting to know their clients to take into account what their interests and ideas are about the spaces they would like to be designed. Often this will involve a walkthrough of the space that they are going to be designing, learning about what you would like to happen in with the design and setting a budget for what you’d like accomplished. Interior designers are experts, so no matter your budget, there is going to be something they can do in every budget range.
The overall goal involves outlining the design solutions so you can review and approve or add any corrections to suit your tastes. You’ll get an approximate timeline that it will take to execute from start to finish--so keep in mind, the more you want done, the longer it will take.
Schematic or Conceptual Development
There can be a few names for this phase, but it will involve refining the ideas from the initial stage. Feasible ideas are ironed out and unworkable or expensive ones are tossed in this brainstorming process.
You’ll likely see the end of this process though, as you’ll need to review and approve this stage too. Designers will collate their ideas into schematics and drawings to help you visualize what the space will be turning into, including site planning, space allocation, floor plans and making sure that the designs will be up to code by conversing with government regulatory bodies.
Design Development

This stage involves furthering the concepts from earlier, making decisions on the smaller scale of the bigger picture that was outlined. Here is where you’ll be choosing wall paint, fixtures like lighting and plumbing, hardware, and other materials used in your home like wood floors, damask drapery or marble countertops.
You’ll likely get a new floor plan that is beautifully rendered into blueprints or 3D designs, where you can begin to truly see what shape your home or space is going to become.
Recommended Reading: Interior Decorating Ideas for a One Bedroom Apartment
Documentation
This stage can have a few different names containing “documentation,” sometimes called “contract,” “design” or “construction.” The purpose of this phase is to create the architectural and design documents that will be used by the construction team to bring your vision to life.
These documents contain information like measurements, materials, elevations, floor plans, finishes, lighting locations, ceiling plans and an overall site plan. It should also contain a timeframe for each section to be completed and a rough estimate of cost that will be later finalized by the actual building team who takes on the project.
Construction
Also known by various names like “tender,” “construction maintenance,” or simply “execution,” this stage comprises selecting a construction firm to carry out the project, often by having a few experienced teams bidding. Materials for the completion of the project are bought and inspected, and returned if not up to standard. Drawings are submitted for permits, if necessary, and more concrete deadlines are established.
You will be meeting the team doing work for you, and clarify any outstanding aspects or questions for the team with your designer. Your designer will be on top of the construction, making sure that your vision is carried out as specified, to ensure workmanship quality and any other issues that can arise.
Evaluation and Administration
This is the final step after the project has been completed. The designer will follow-up to address any last issues with the finished space. You’ll have a chance to give your opinion and input to help the designer learn how best to assist if there are any troubles with the final design solution. The designer can take this information to help future clients as well, knowing what pitfalls to avoid and what successes to carry on.
Recommended Reading: 10 ways to update your interiors with a clock
The Factors
Now that we’ve gone through the process, let’s see how we can estimate its duration. You’re going to get a range of time frames depending on the size of your project. If you’re doing something more simple, without changes that need construction, you’re looking at around four to eight weeks but for something involved like a remodel, timelines could be closer to 14 to 24 weeks.
Here are some estimates:
Planning of design including drawings of concept ideas and approval
Weeks for Basic Reno - 1-3 weeks
Weeks for Complex Reno - 2-6 weeks
Factors that Delay:
🕐 Visiting actual showrooms, setting up appointments
🕐 Drawing more complex floor plans will take longer than simple ones
🕐 Choices of colours, furniture, lighting and other fixtures need to be decided and may involve secondary selections
🕐 3D renderings and official plans are made to be submitted for approval from you
Hiring of contractors for construction
Weeks for Basic Reno - 1 week
Weeks for Complex Reno - 1-2 weeks
Factors that Delay:
🕐 Having firms take a look at the project and presenting their bids
🕐 Choosing a firm and updating them on what needs to be done and any changes that have happened to your design plans in the interim
Ordering materials, obtaining permits
Weeks for Basic Reno - 1 week
Weeks for Complex Reno - 1-4 weeks
Factors that Delay:
🕐 Waiting on materials that have been backordered or selecting new materials if the first choices aren’t available.
🕐 If permits are needed, as in the case of a renovation with remodelling, the process can take 3-4 weeks
Execution of construction
Weeks for Basic Reno - 1-2 weeks
Weeks for Complex Reno - 4-8 weeks
Factors that Delay:
🕐 When materials are gathered and demolition is finished, construction can start
🕐 The process takes longer for bigger projects
Installation of final design aspects
Weeks for Basic Reno - 1 week
Weeks for Complex Reno - 1-2 weeks
Factors that Delay:
🕐 Any last minute changes will have prolonged the process
A fantastic addition to any room: take a look at our Weather Clocks






